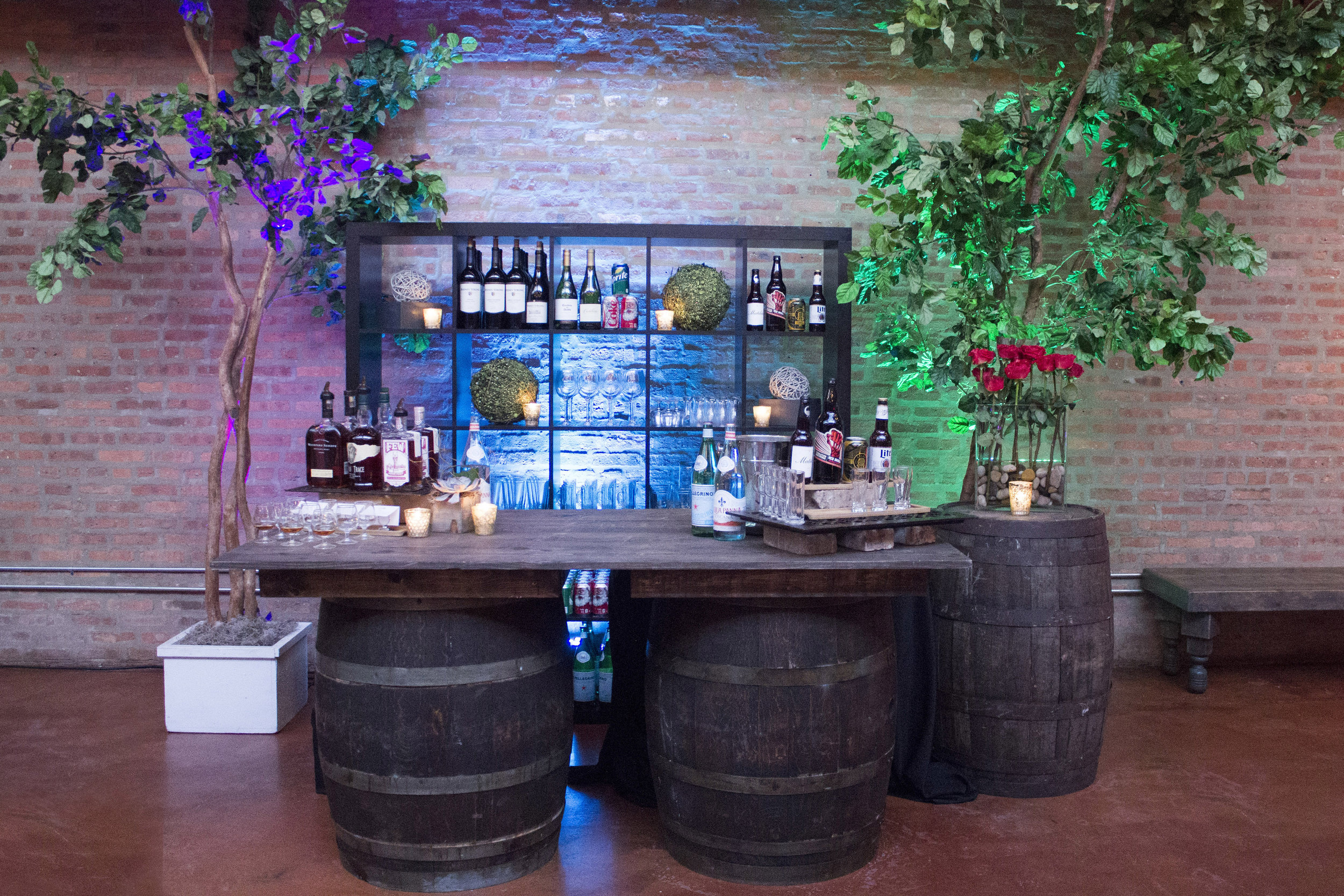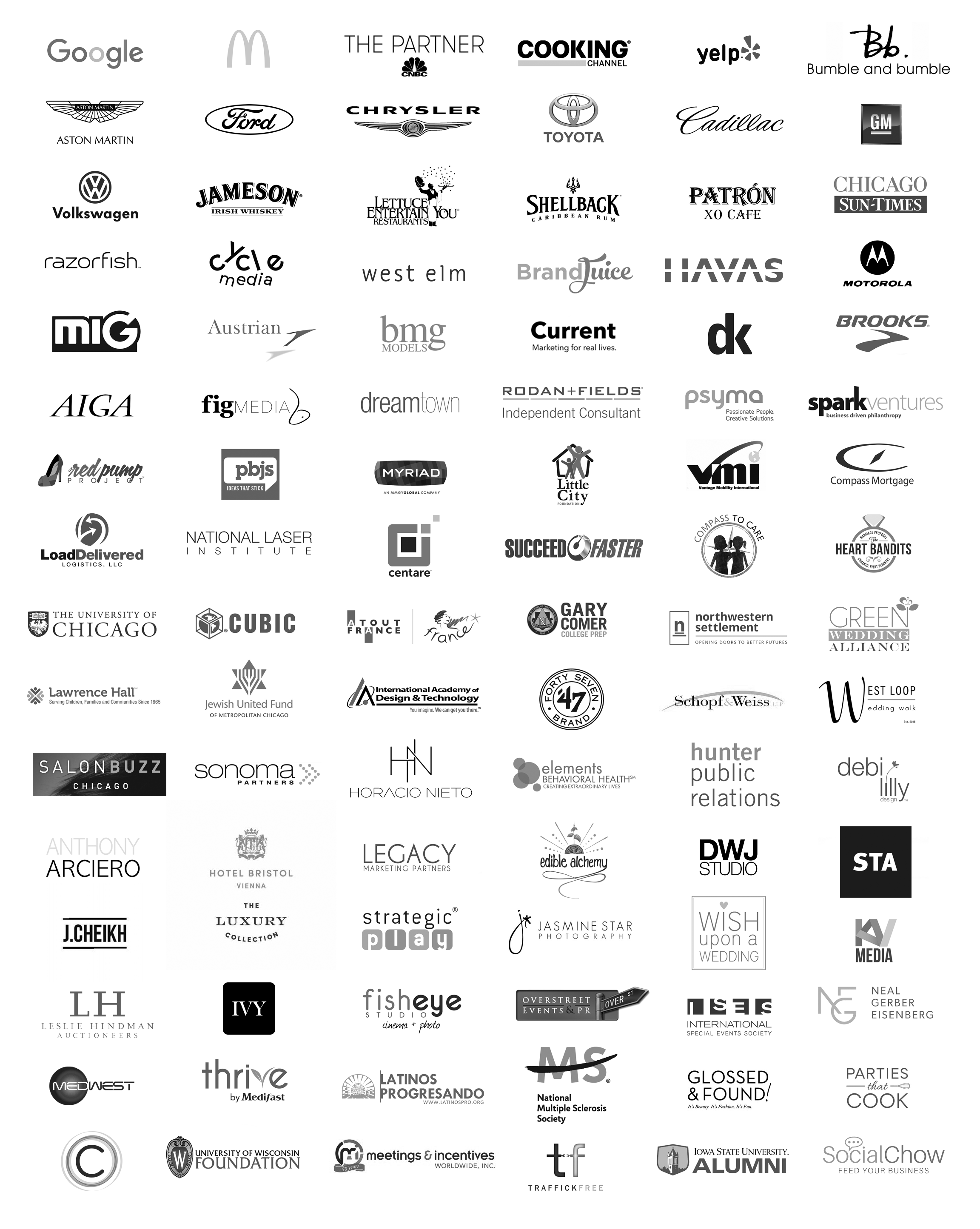impress your guests
The raw and refined urban beauty of Loft on Lake adds the perfect industrial-quality and charm to your professional event, leaving you feeling like you just had an unforgettable and unique experience. Your guests, your boss, your team, and your client’s remarks will be positive and complimentary – trust us, we've heard it time and time again! Review Loft on Lake's corporate guidelines & policies below to gather information needed for that proposal and reach out to us for a customized quote.
Corporate Floor Plans
With 4,800 square feet to work with, our clients have used our space to totally transform this blank canvas into their own unique experience! The space is the perfect spot to accommodate the creative mind, with unlimited entertainment options and transformative abilities. See some examples of floor plans from past events.
Loft Capacity
150 Guests - seated dinner
175 Guests - theatre-style seating
200 Guests - cocktail style reception
Loft Dimensions
4,800 Total Square Footage
60’ x 40’ Main Loft Space
18’ x 24’ Lounge Area
Corporate Guidelines & Policies
Event Scheduling
6, 8, or 10-hour daytime or evening event rentals, as well as multiple and consecutive day rentals are available. Coordinate with the venue for safe delivery and pickup windows. Breakdown and cleanup must begin immediately following the event. All events must conclude by 12:00 am (midnight) or pay additionally for extended hours.
Open Vendor List
Loft on Lake provides a convenient number of amenities included in your rental, and while your caterer will provide everything needed for service like linens, glassware, china and flatware, we also allow you to work with any vendor you like decor or any additional furniture rentals you may want to incorporate.
Catering Requirements
Catering staff is mandatory for all events! They will be providing all of the setup, service for the event and cleanup afterward, you can choose one of our 25 catering partners to make planning super easy! We can be flexible if you have a caterer you’re hoping to work with for your event, we will need to ensure they are fully insured and licensed within the City of Chicago. Your caterer will also provide licensed bartenders to serve alcoholic beverages on the premises. Caterers will also provide all supplied needed to perform service during your event.
Kitchen Use
Chef's and caterers use our kitchen during every event to prepare important meals, and all say the same thing; how beautiful and convenient our kitchen is compared to other off-premise locations. Feel free to utilize the kitchen for your event. You can choose to expose the kitchen for a buffet or close it off as a prep area.
Parking and Transportation
There is always FREE street parking surrounding the venue! For hassle-free parking, hire one of our recommended valet company's listed here. Alternatively, a public parking garage is located behind the venue on Ada & Fulton St. Public transportation is within walking distance. The #9 Ashland bus, and Green or Pink Line trains are just a couple blocks west at Lake & Ashland.
Car Entry
Our rear street-level entry with double-wide doors is 9ft wide by 6ft tall, large enough to fit a car through. We've seen 1-3 cars in the space at one time which is perfect for an auto-launch event, focus group, demonstration, showroom, afterparty, promotional event, test drive, and more!
Ground Level, Easy Access
Events can be an exhausting ordeal. Hauling items in and out of the space – you'll find your team will have a very pleasant load-in and load-out experience here at Loft on Lake. We are street level which means no stairs anywhere. This process is instantly effortless. Your team will be thankful and happy in the end!
Deposit Policy
A signed contract and 50% of the venue rental fee are due to reserve the space. The remaining balance + security deposit is due 60 business days prior to the event. You’ll provide a copy of your company's insurance in the amount of 1 million prior to the event.
Included Amenities
The following items are included in your rental:
Included Amenities
You will have access to the entire first floor - 4,800 sqft
40’ x 60’ Main Space - 2,400 sqft
8’ x 9.5’ Grand Loft Space Entryway
14’ x 16’ Front room entryway
19’ x 10’ Transition Hallway
18’ x 24’ Lounge Area
19’ x 15’ Green Room
23’ x 12’ Back Entrance
13.5’ x 15.5’ Catering Prep Room
4 Restrooms - (2) Double stalls: (1) Men's (1) Women's; (2) 7.5’ x 7.5’ Ft Accessible restrooms
Coat Closet and coat racks
Kitchen
Beautiful open prep kitchen with commercial grade appliances and granite countertops
4’ x 8’ granite kitchen island
Wet Bar Area with granite countertops
2 - stainless steel ovens with gas range tops
Included Furniture ($5,000 Value)
15 - 66” round tables
4 - 8’ rectangle tables
4 - 6’ rectangle tables
10 - cocktail tables (highboys or cabarets)
150 - wooden chairs
1 - 5’ wooden table with iron legs
2 - Portable Bars with lighting features
Lighting & Electrical
chandeliers in the cocktail room and transition hall
blue LED (150 Ft) skylight
track lights with dimmers
Edison string lights on dimmers
colored up-lighting on dimmers
kitchen and wet bar modern light fixtures
65” TV at entrance
400 amps of power throughout
500 mbps wireless internet
air conditioned/heat controlled
Accessibility
The entire Loft event space is easy to access for load-in load-out. Our 8 Ft wide rear double doors are large enough to drive a vehicle through
Wheelchair accessible
Accommodates SUV sized vehicle entrance
Street-level entrances front & back
4 reserved parking spaces included
8’ x 6’ Ft rear double-wide doors
Ground level, wheelchair access
Facility Elements
Exposed Brick
Timber Beams
Copper gloss concrete floors
60ft Skylight
12 Ft ceilings, 20ft at the highest point (skylight)
No Posts or Obstructed Views
On-Site Venue Representative
You can work with a variety of vendors to secure the following:
Florals
Stage
Sound System (supplied by DJ)
Food & Beverage Service (see our Vendors page)
Ancillary Fees
Tech rentals & services
Need an event photographer or videographer?
No need to search for an event photographer when we have them here! We offer budget-friendly rates for our in-house team, and our event photographers can handle anything you request from basic coverage to a specific shot list.
Want your guests to stay entertained?
Including a photo booth for your event is a must-have for any event. The images captured are high-res, so you’re getting great quality images that you’ll have the ability to download afterward, no cheesy iPad booth here! The Lofty Photo Booth is a large area that is draped closed for privacy and functions on its own using the touch screen. You can provide your own props or use some of ours!














